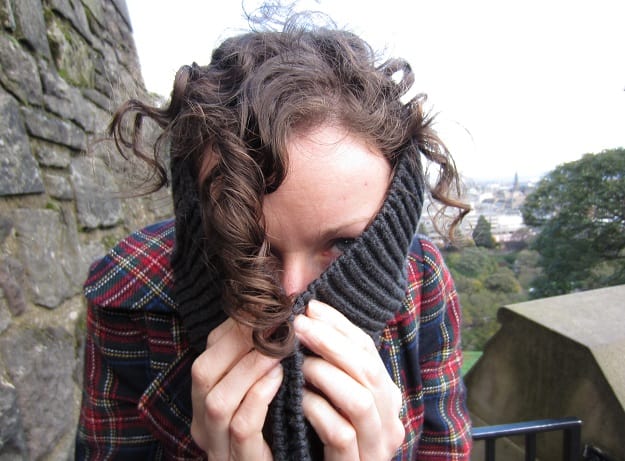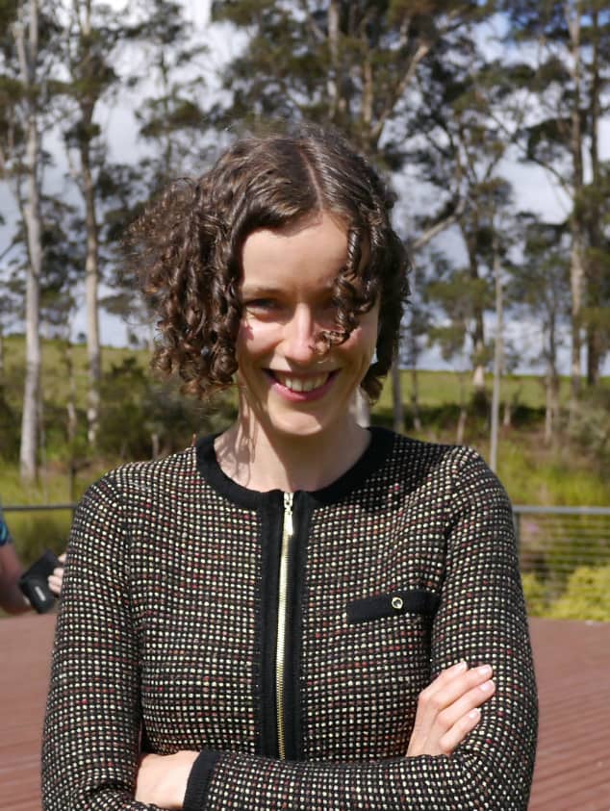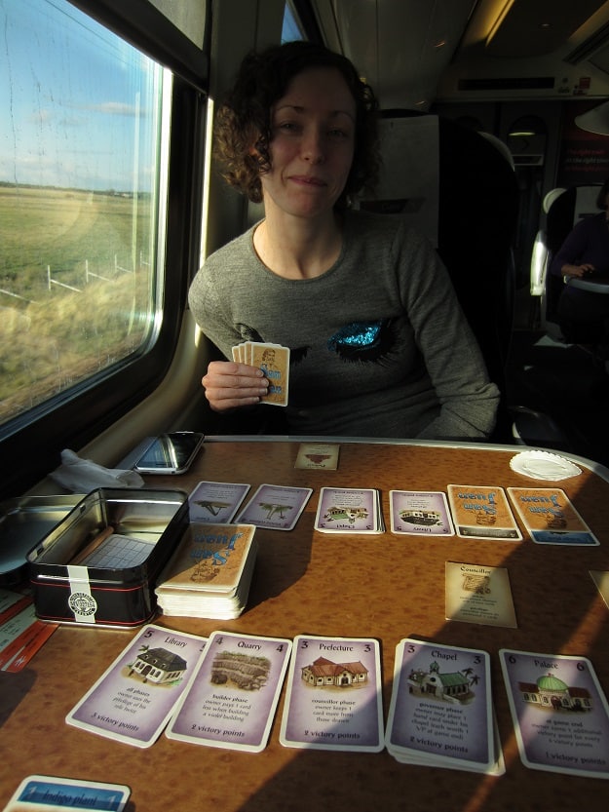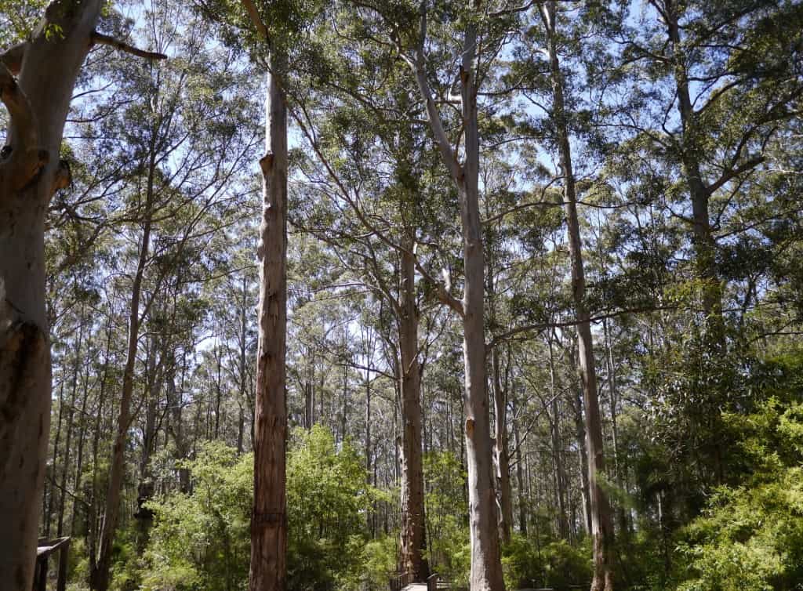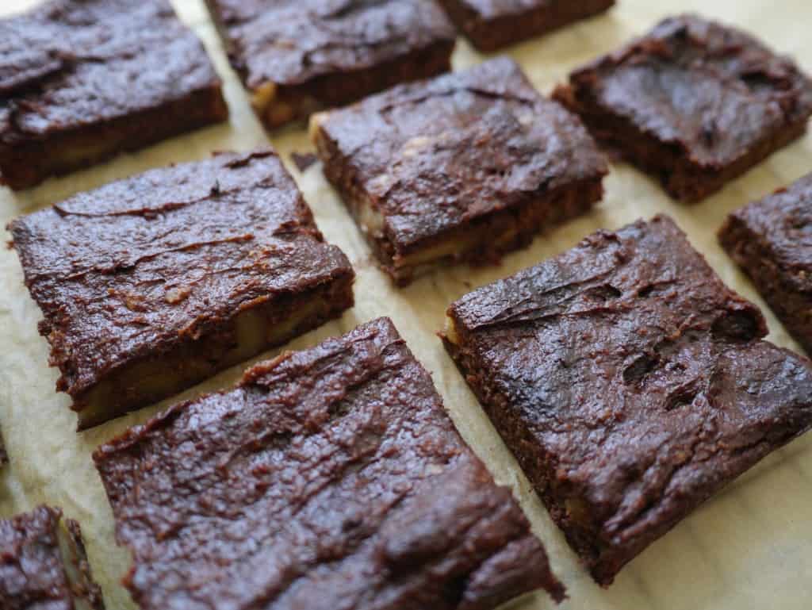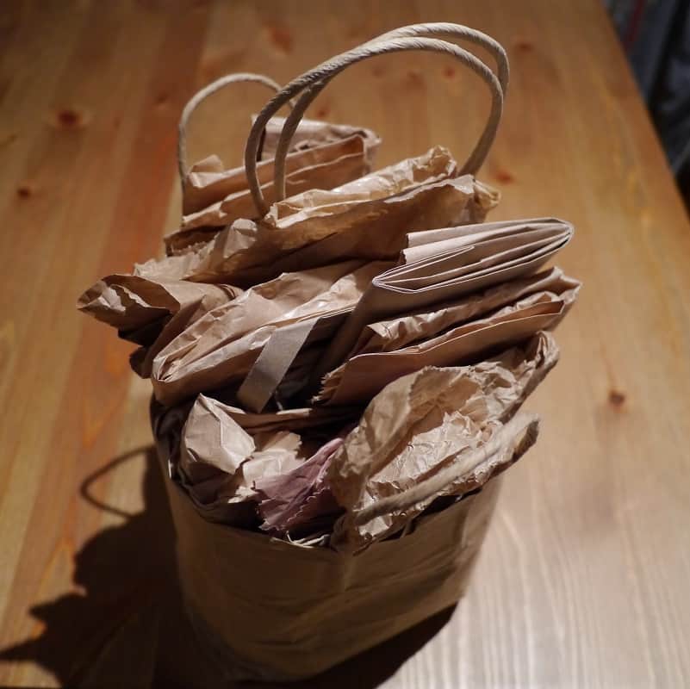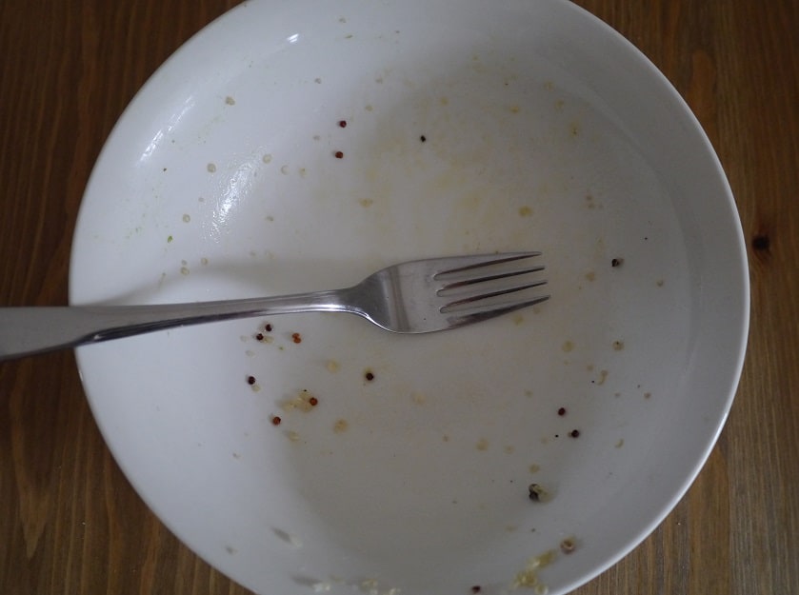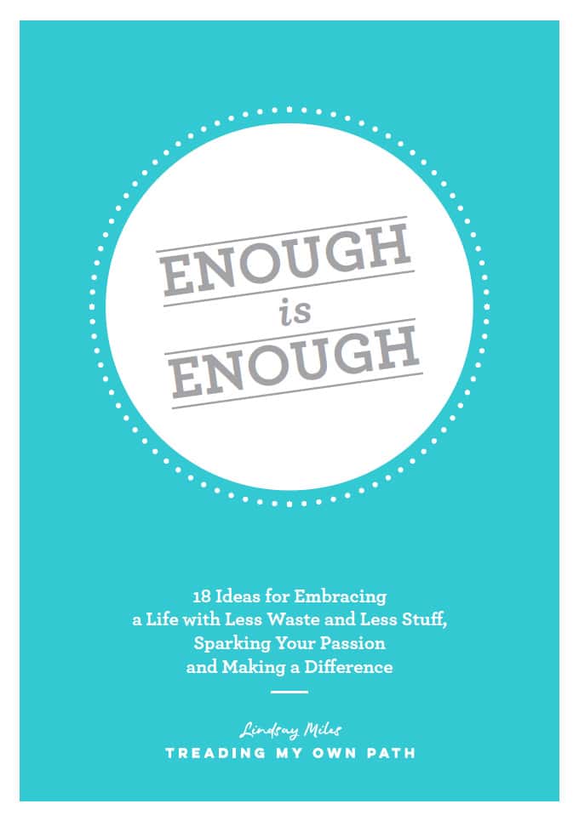Fancy a Look Around My New (Sustainable) Home?
In case you missed the news, we’ve finally moved into our new home, and oh, it feels good! We have solar panels and solar hot water, a rainwater tank, solar passive design that means no air-con required even in our 40°C+ summers, and a veggie garden pre-planted with vegetables. We’re two minutes from the train station and there’s a newly opened bulk store within walking distance.
Plus we’re in the heart of a vibrant and engaged community and we can’t wait to join in!
I thought it might be fun to show you round, to explain some of the sustainability features and how they work and to highlight why we are so excited about our new home. Welcome to the tour!
Just to give you some background, my husband and I live in the city. Whilst we’d love to move to the country some day, buy a block of land and be completely self-sufficient, we don’t have the skills (yet) to do this. Not even close! Plus our work, friends and community are all based in this city and we’re not ready to leave.
We don’t have the money to buy a big block of our own within the city, and we don’t have the funds or know-how to renovate a doer-upper (is that even a word?). What we dreamed of was an apartment with solar panels that didn’t require additional heating or cooling, close proximity to amenities, space to grow our own food and a community feel. We’ve found it in this place and we feel really lucky.
There are 3 building on the site, with 7 homes in total. This is the back view of our building – there are 3 units in this one. There are 3 solar hot water systems and 3 solar PV systems on the roof – one for each of us. The communal veggie garden sits at the back of our building : )

Solar hot water and solar panels, plus a communal veggie garden.
The veggie beds have to be my favourite part of the whole development and I cannot wait to start growing my own food. Luckily some seedlings were planted before we moved in meaning there is already food to harvest. The beds are second-hand and there is some leftover metal from the roof to make more if we decide we need them (I’ve already decided we do!).
The wooden boxes mark the boundary and have fruit trees in them. They are made from old pallet tanks / IBCs, which are basically huge square plastic drums for transporting bulk liquids. They’ve been cut in half and clad in scrap wood.
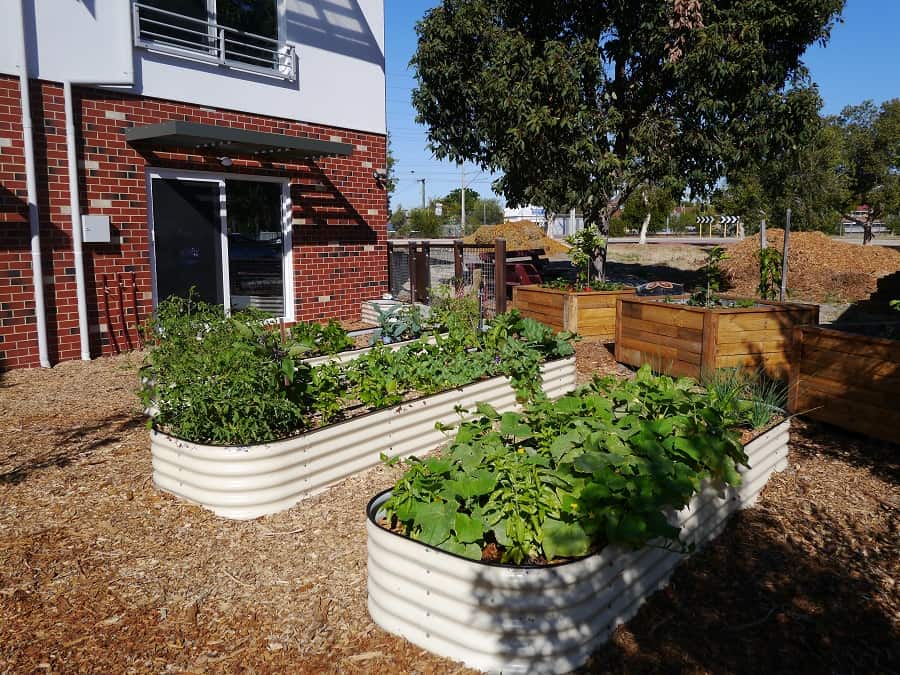
Garden beds in full swing, and plenty of space to add a few more ; )
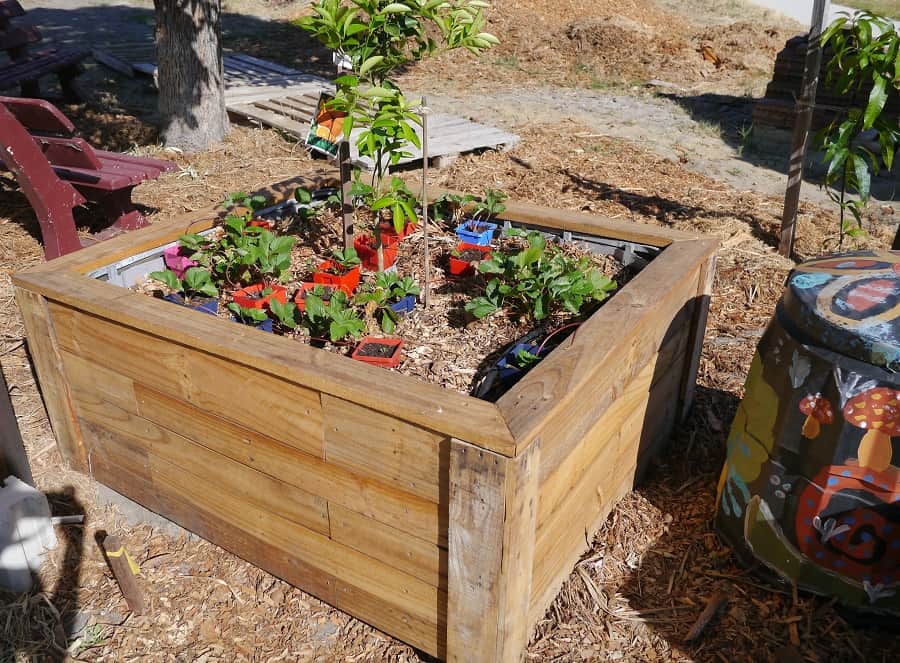
An old pallet tank cut in half and clad in scrap wood to made a planter. The three planters all contain citrus trees. Pleased to report too that my compost bin had already been dug in!
This side of the building faces the sun, so normally rooms facing this way get ridiculously hot. In addition to double glazing and glass tinting, all the windows and doors have been fitted with solar pergolas. That’s what the big metal frames with slats above the windows and doors are.
When the sun is high in the sky in summer, the pergola blocks the sun from entering through the glass and heating the inside. In winter when the sun is lower, the sun’s rays can pass through the slats and warm the house inside. Despite seeming like a simple and obvious solution for keeping the heat out (or in), very few houses in Perth are fitted with these. They have huge air conditioning units instead.
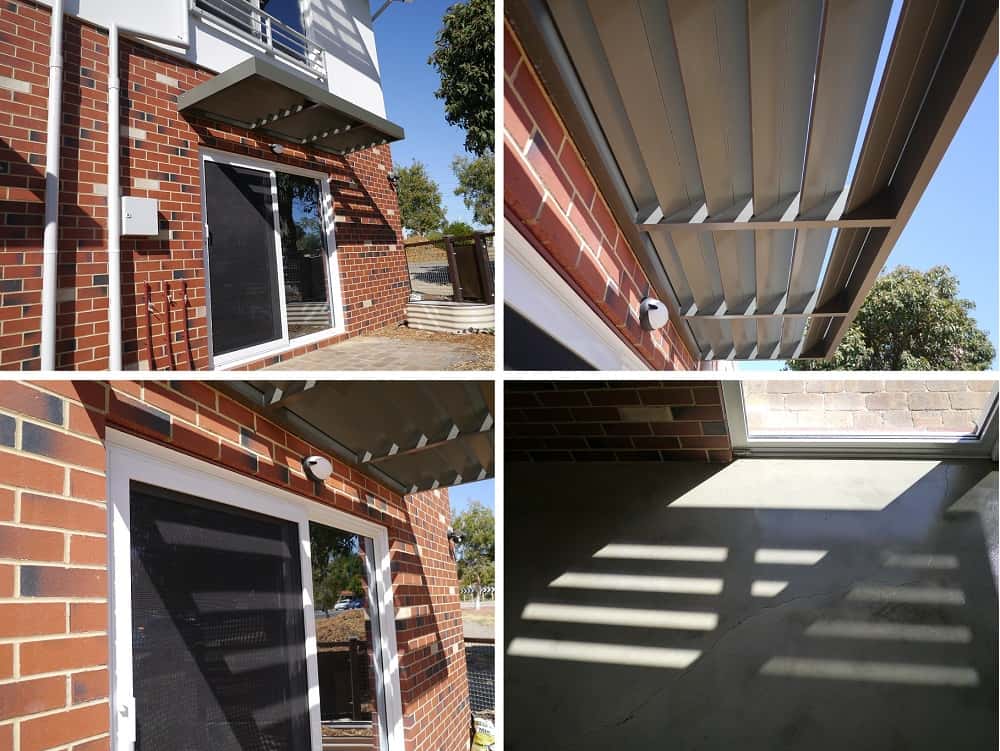
The sun is hitting the pergola and casting a shadow on the outside of the building, rather than heating the inside. The bottom right image is the inside of the building: were the pergola not in place, the sun would be heating the floor where the shadows are. These pergolas are fixed but if they were adjustable it would be possible to eliminate any direct sunlight from entering.
This is the central area where the three buildings meet. All the entrances come off this central space (the 3 upstairs units are all accessed by the stairway) – a deliberate design feature so people are encouraged to speak to their neighbours and create community!
The wooden box in the left of the picture is a degassed old fridge (clad in wood) which is the communal worm farm. Plus all the pavers are recycled.
I’m not a huge fan of the lawn. My first idea was to turn it into a chicken coop. Now I’m thinking I’ll just dig up the grass and grow food! However, as my husband points out, we are 1 unit out of 7, and we can’t just tear it all out before everyone moves in. Democracy and all that. They might want to keep it.
Maybe I’ll start by planting food around the edge…
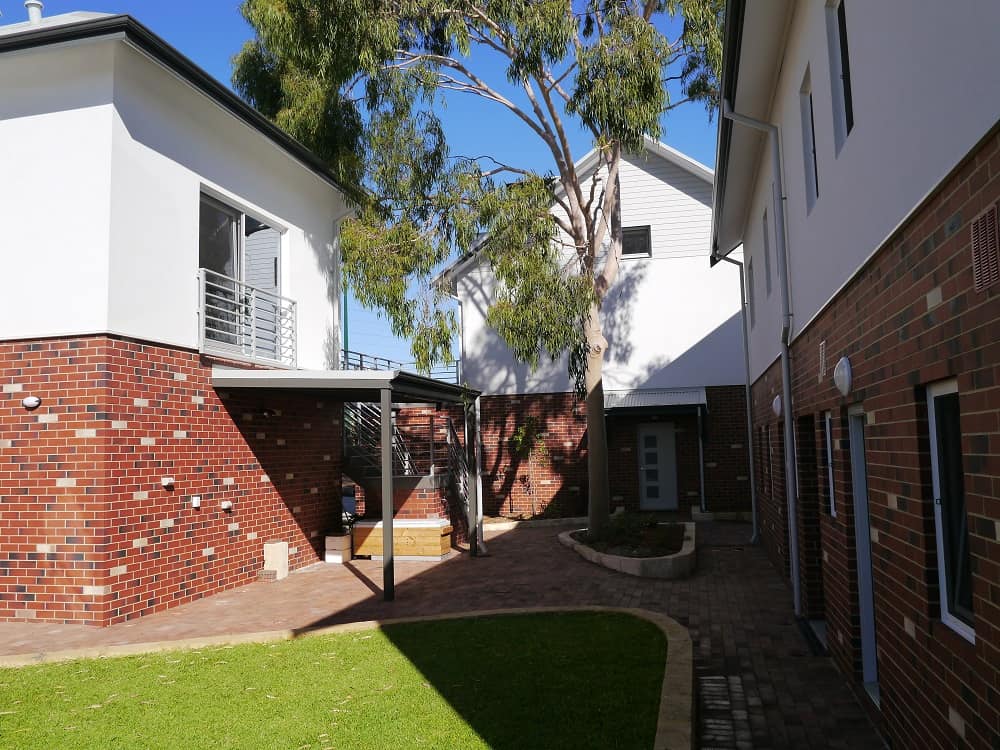
I love the central space, but it feels very new and sterile at the moment. Looking forward to bring it to life!
In rather exciting news, there is a communal bike shed! We no longer have to store our bikes in the bedroom – hurrah!
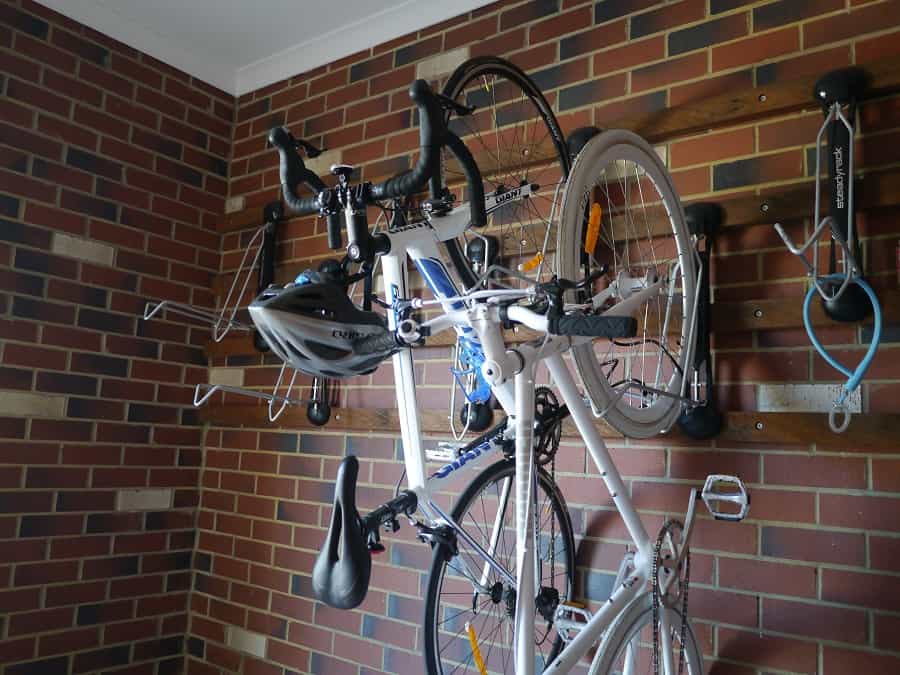
Bike storage in action!
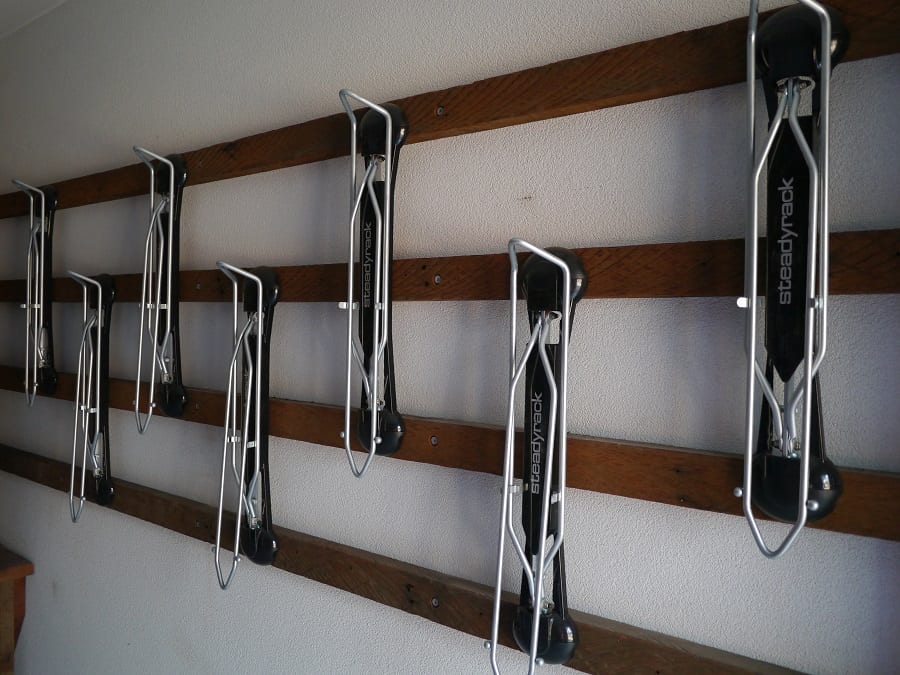
When not in use, the bike racks fold against the wall.
Rainwater tanks sound fantastic in a city that is so short of water it already uses two desalination plants to supply 40% of its water, and will be drinking treated sewage as of 2016. But red tape means it’s not quite as good as it should be. The units, which have a joint roof, are legally not allowed to use rainwater for anything other than the washing machine and toilet.
Ironic really, that we can’t drink rainwater for health reasons, yet drinking treated sewage is acceptable. Still, better than nothing. That’s why the tanks are smaller than you might expect – along with the fact that water is actually really cheap (it costs $1.50 for 1000 litres), meaning there is little incentive to plumb in rainwater unless you really care about sustainability.
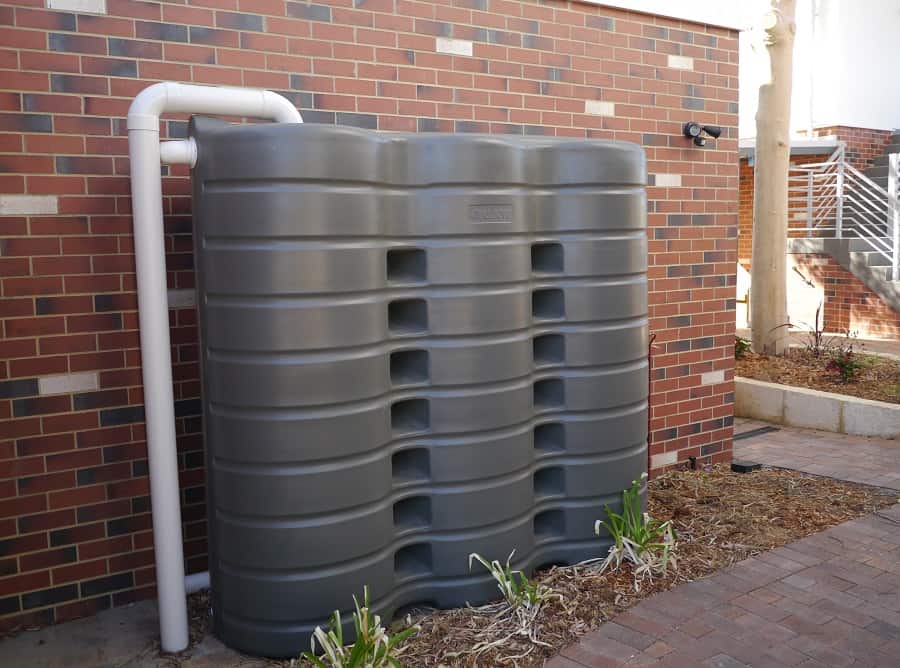
A 3000l rainwater tank. Water in Perth costs $1.50 for 1000 litres, so it would cost just $4.50 to fill this from the tap. Madness!
This is the front of the house. The double garage that you see is actually a shared garage – each unit has one garage space and shares the garage with others. There are electricity points in each garage for the time when electric cars are the norm.
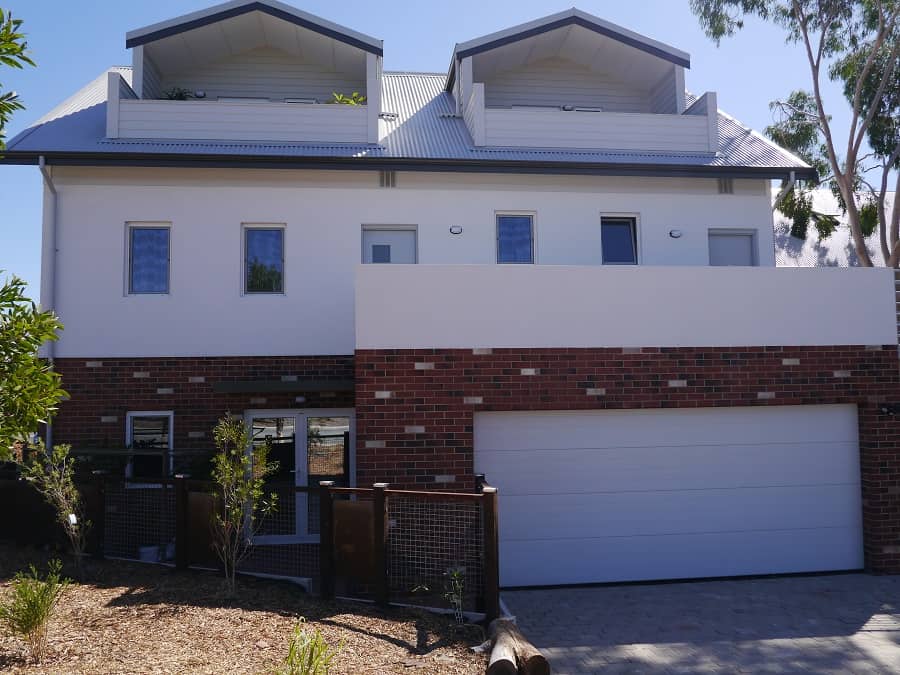
This double garage is shared between two flats. There are more spaces for bike parking than car parking!
That’s the tour of the outside finished, so here’s a quick rundown of some of the sustainability features on the inside. Once we’ve settled in I hope to show you round the inside properly but until then, here’s some glimpses ; )
This is the floor in most of our unit – polished concrete. It’s a very sustainable flooring, great for helping to maintain the temperature and as homes are built on concrete slabs, it makes use of what is already there.
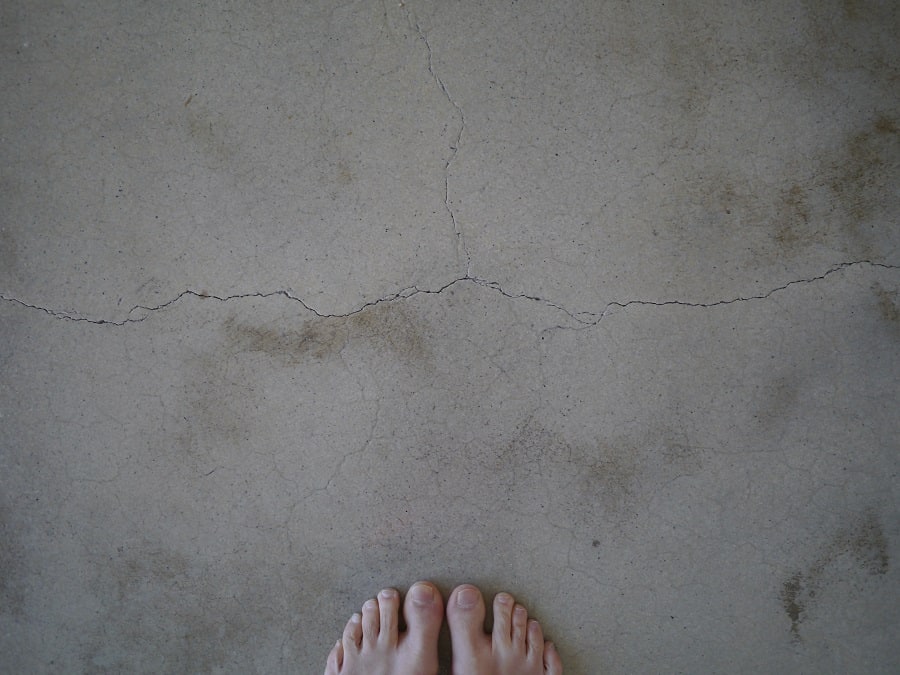
Polished concrete flooring. The cracked surface adds to the charm.
There’s no air-con in our home – insulation, double glazing, good thermal mass and correct orientation means we shouldn’t need it. There are ceiling fans to circulate the air.
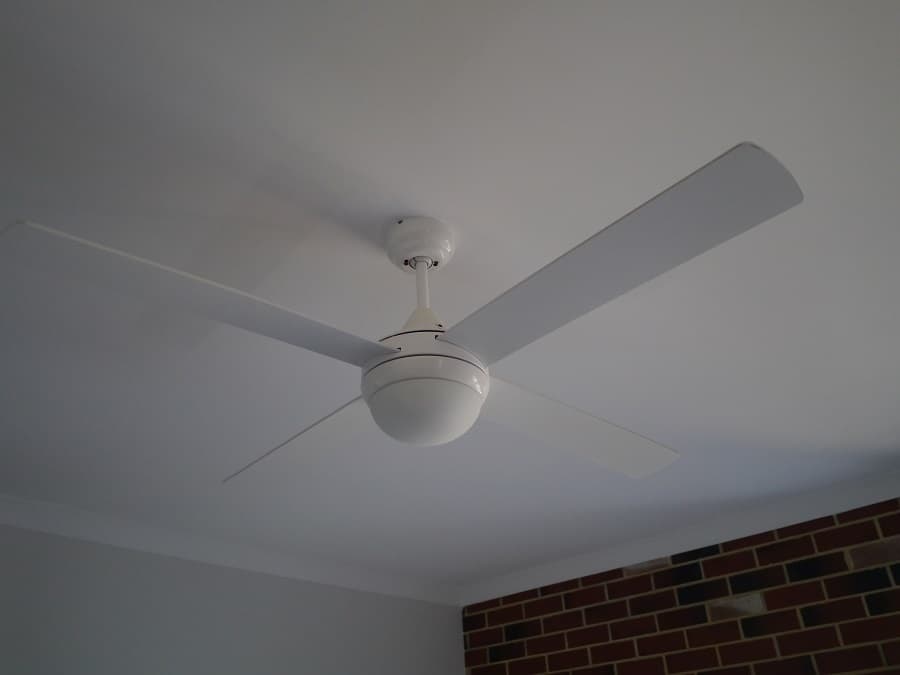
The ceiling fans have two modes – cooling in summer and heating in winter. You just need to flick a switch, apparently. I didn’t know that ceiling fan heating was a “thing”, so I’m interested to try this out!
I’ve had gas cooktops for many years, and I remember how terrible electric cooktops used to be. You’d lower the temperature of the hob, and your saucepan would continue to boil itself dry and burn your dinner because the hob didn’t realise you meant reduce the temperature NOW, not in about 15 minutes time.
Now we have solar power it doesn’t make sense to have gas too, and so we have electric hobs again – but induction ones.
Electric induction cooktops are a far cry from those dodgy electric hotplates. I’m in awe. I did not realise it was possible for a kettle to boil so quickly!
Not to mention they are easy to clean (always a bonus). I’m a convert.

Convection hobs are a million light years ahead of those old electric cooktops. They’re faster and more energy efficient.
Finally I have to show you our toilet (yes, the toilet) because it has a sink built into the cistern. When you press the flush (there is a dual flush button either side of the tap) the water that ultimately fills the cistern runs into the sink so you can wash your hands.
You’d be amazed at how much water is needed to fill a cistern.
I’ll tell you. An old style toilet needs 12 litres. This one uses either 4.5 litres or 3 litres depending on which button you press. There is enough time to flush, walk over to the main (laundry) sink, remember that the toilet has a sink on top which is pouring water out of the tap and you’re meant to be washing your hands with this one, wander back, realise you left the soap over on the side, walk over to pick it up, return to the toilet-flush sink, wash your hands, dry your hands, return the soap and marvel that the water still continues to flow.
The reflex in me wants to grab a container to collect the water that’s gushing out of the tap…except it doesn’t work like that, obviously – it’s filling the tank!
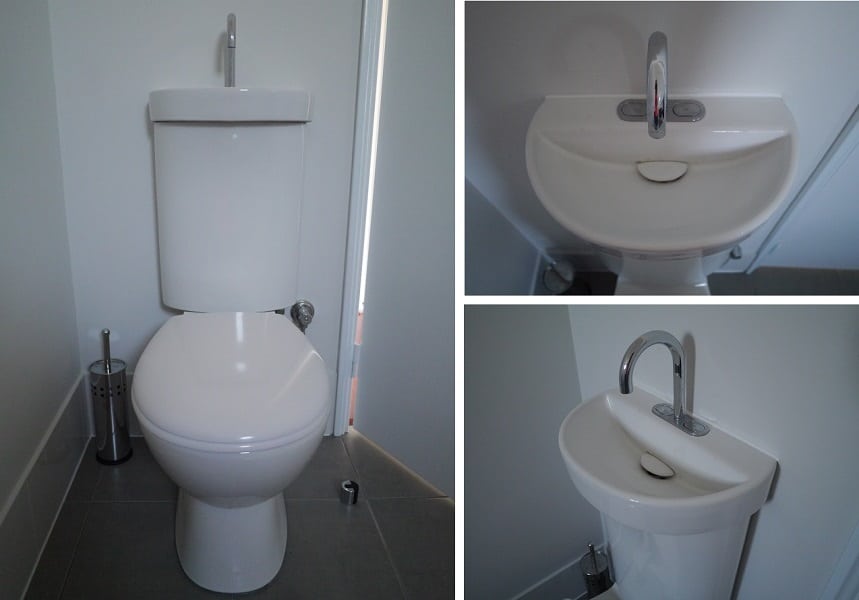
When you flush, the water that fills the tank first flows through the tap so you can wash your hands with the water.
That’s the tour complete – I hope you found it interesting! I’m looking forward to sharing how our new community develops and what the gardens are looking like this time next year – and all the learning and insights I have along the way. I’m sure there will be many!
Now I want to hear from you! What do you think of my new home? What are your favourite features? Do you have any ideas you’d like to share about what we should do with the space? What would you do if you moved in?! Is it the kind of development you could move into, and if not, why not? Anything else you’d like to add? I’d truly love to hear your thoughts so please leave me a comment below!
[leadpages_leadbox leadbox_id=1429a0746639c5] [/leadpages_leadbox]


